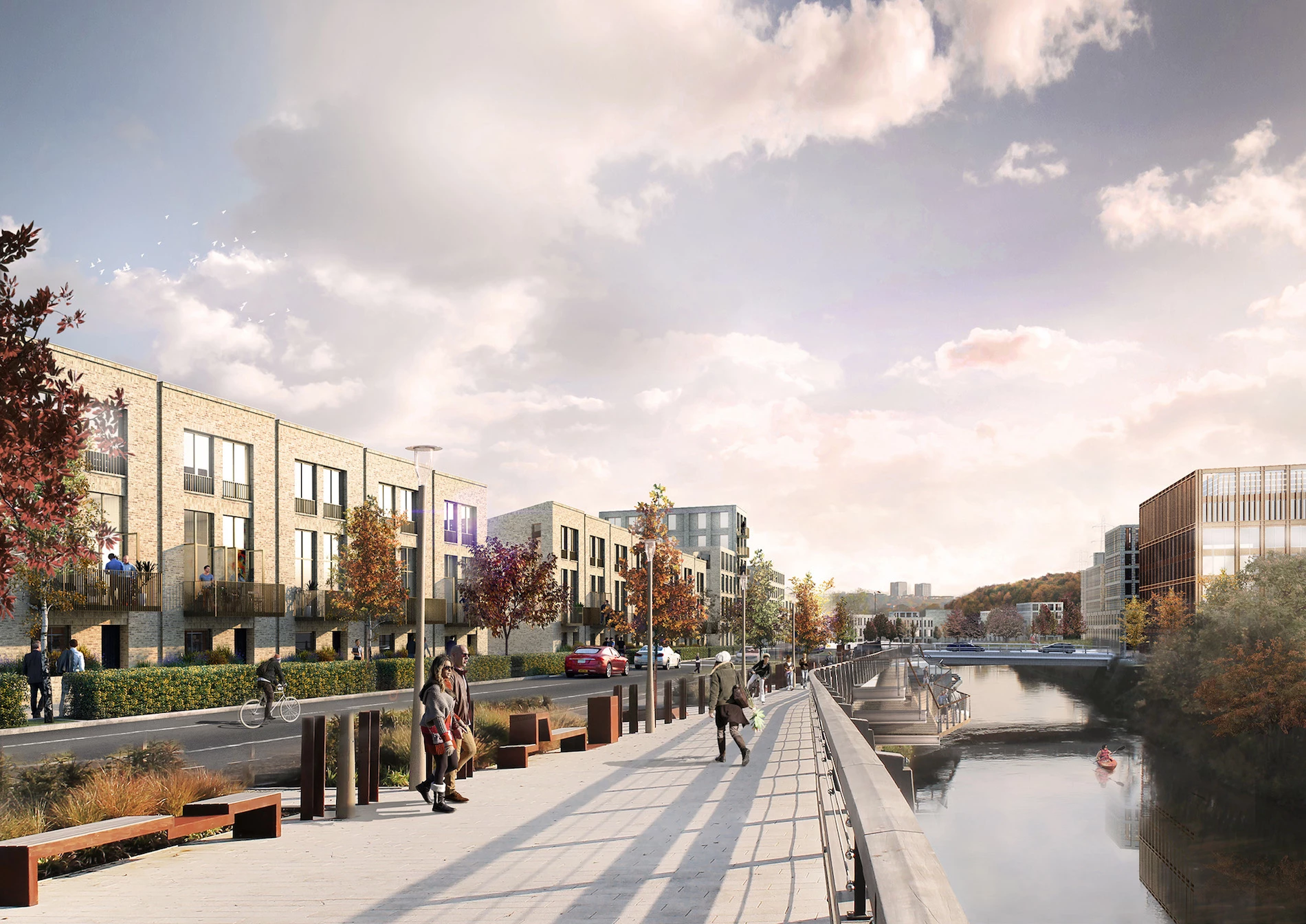
Plans approved for first phase of residential scheme at £400m Kirkstall Forge development
Planning permission has been approved the the residential phase of the £400m Kirkstall Forge development.
On Thursday, Leeds City Council resolved to grant planning permission for CEG’s application for the first phase of 112 new family homes and 23,000 sq ft of retail, leisure and community space set around a public square at Kirkstall Forge.
Designed by Feilden Clegg Bradley Studios, these contemporary homes are designed to resemble the local stone of the old forge building and Kirkstall Abbey.
Kirkstall Forge is located within a wooded valley of the River Aire, with the river and canal flowing through the site, surrounded by woodland. The homes will offer twelve foot high ceilings in livings spaces, open staircases, rooflights and open plan living.
James Shimwell, head of residential development at CEG, said: “This is great news; this next phase of development will deliver a residential product which is unique to the Leeds market.
“It will offer a contemporary way of living, alongside a vibrant public square with places to shop, eat, drink and socialise. We have worked extensively with Leeds City Council and our designers to produce a scheme that will deliver the highest quality of contemporary design.”
The architect-designed homes offer a selection of gardens and terraces on different floors, with private roof terraces for the apartments. Some of the larger family homes will also benefit from the Mill Race flowing through the end of the garden.
Garages for parking and storage lie beneath the buildings to enable pedestrian-friendly, tree-lined streets, which offer seating and play space.
The masterplan focuses on the creation of a new community. The riverside terraces create gently sloping streets and a central riverside boulevard connects the new bridge to the station and south-facing riverside event spaces and proposed public square.
Shops, cafés and restaurants are earmarked for the paved public realm and large communal courtyard garden.
Predominantly family homes, with some apartments, this first phase is the beginning of a new village connected to Leeds city centre in just six minutes by the site’s new railway station.
Developer CEG is leading the development of the 57-acre Kirkstall Forge site and has already managed more than £40m of investment into clearance, decontamination and infrastructure.
Following the opening of the new railway station, the first phase of commercial development will be completed in the next few weeks, delivering number One Kirkstall Forge, an 110,000 sq ft, seven-storey Grade A office building.
Once complete, the site will become a mixed-use community, comprising 1,050 new homes, 300,000 sq ft of offices and 100,000 sq ft of retail, leisure and community space. It is estimated that more than 10,000 people will live, work and visit the site.
Jon Kenny from CEG commented: “Securing planning permission for our next phase is exciting and we look forward to delivering sustainable new ways of living alongside our flagship commercial development.
“With contemporary housing, restaurants, cafés, a school, leisure space and light-filled offices, connected to Leeds City Centre in just six minutes, Kirkstall Forge will provide the vibrancy of city life as well as the tranquillity of the outdoors.”
Looking to promote your product/service to SME businesses in your region? Find out how Bdaily can help →
Enjoy the read? Get Bdaily delivered.
Sign up to receive our popular Yorkshire & The Humber morning email for free.








 £100,000 milestone drives forward STEM work
£100,000 milestone drives forward STEM work
 Restoring confidence for the economic road ahead
Restoring confidence for the economic road ahead
 Ready to scale? Buy-and-build offers opportunity
Ready to scale? Buy-and-build offers opportunity
 When will our regional economy grow?
When will our regional economy grow?
 Creating a thriving North East construction sector
Creating a thriving North East construction sector
 Why investors are still backing the North East
Why investors are still backing the North East
 Time to stop risking Britain’s family businesses
Time to stop risking Britain’s family businesses
 A year of growth, collaboration and impact
A year of growth, collaboration and impact
 2000 reasons for North East business positivity
2000 reasons for North East business positivity
 How to make your growth strategy deliver in 2026
How to make your growth strategy deliver in 2026
 Powering a new wave of regional screen indies
Powering a new wave of regional screen indies
 A new year and a new outlook for property scene
A new year and a new outlook for property scene